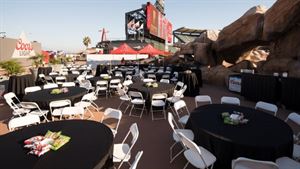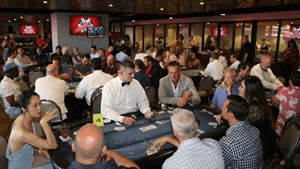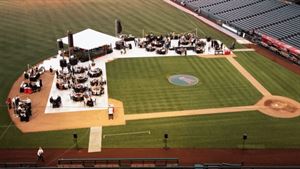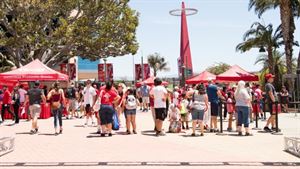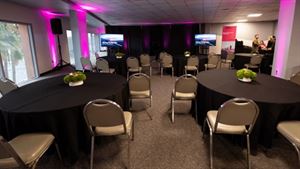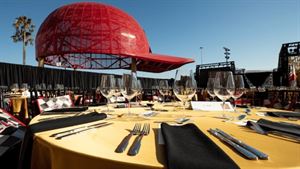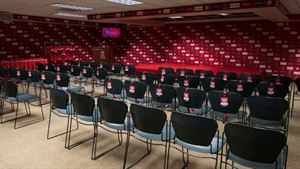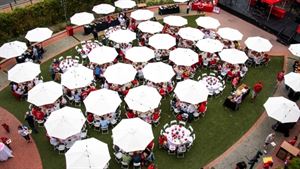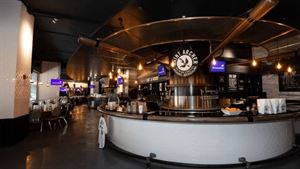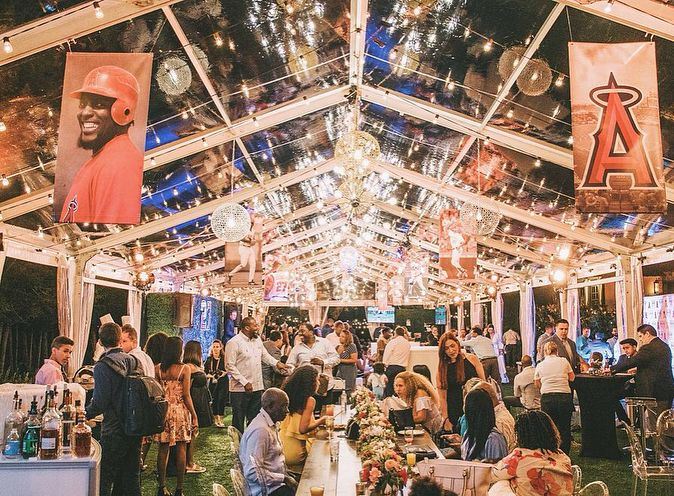
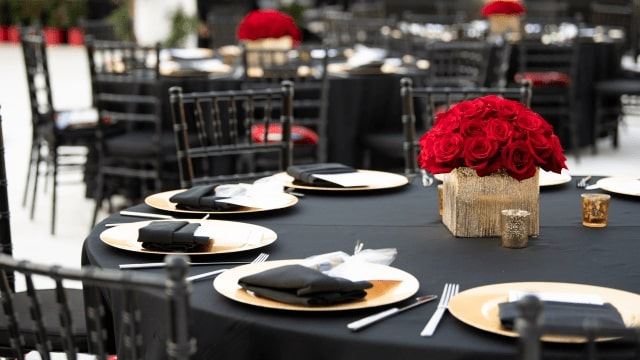







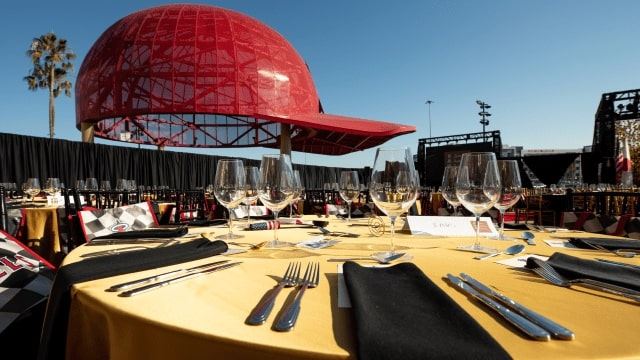


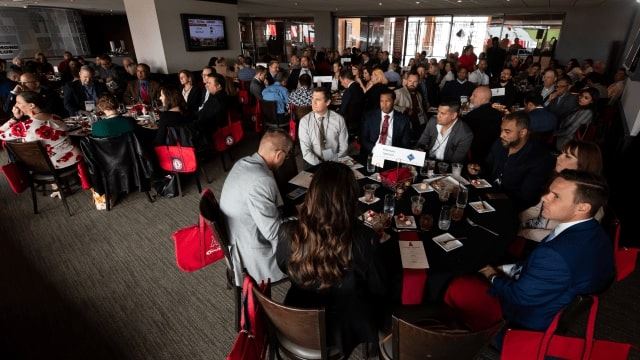
About Angel Stadium
Angel Stadium offers a collection of venues, facilities and amenities that will make both your engagement photos and wedding reception unforgettable. Angel Stadium also offers several indoor and outdoor venues that can accommodate a variety of events. From charity fundraisers, to birthdays, holiday parties, and corporate events and meetings, let Angel Stadium make your upcoming event exciting and unforgettable.
Please visit our website for more information!
Event Spaces
Center Field Patio
Don Julio Club
Field
Gate 5 Courtyard
Home Plate Club
Home Plate Pad
Lexus Diamond Club
Press Conference Room
Rose Garden
Saint Archer Brewing Co.
Neighborhood
Venue Types
Amenities
- ADA/ACA Accessible
- Full Bar/Lounge
- Fully Equipped Kitchen
- On-Site Catering Service
- Outdoor Function Area
Features
- Max Number of People for an Event: 800
- Special Features: Located in the heart of Anaheim, Angel Stadium offers a vast array of event locations. Whether you are celebrating a wedding, planning a corporate event or are simply here to enjoy the ballgame, let ARAMARK at Angel Stadium cater to your every need.
- Total Meeting Room Space (Square Feet): 394,857
- Year Renovated: 1997
