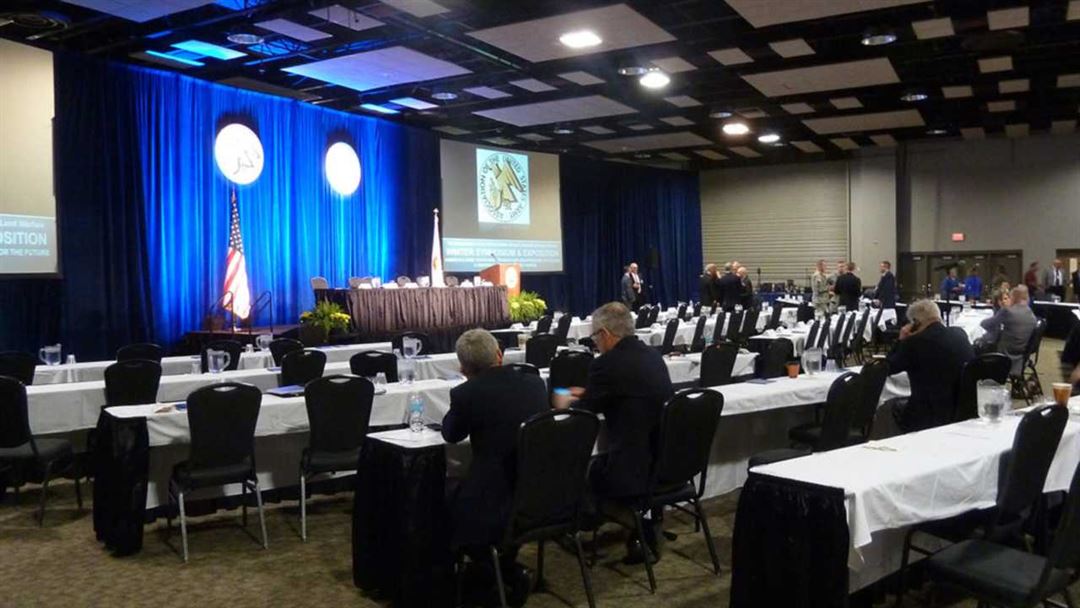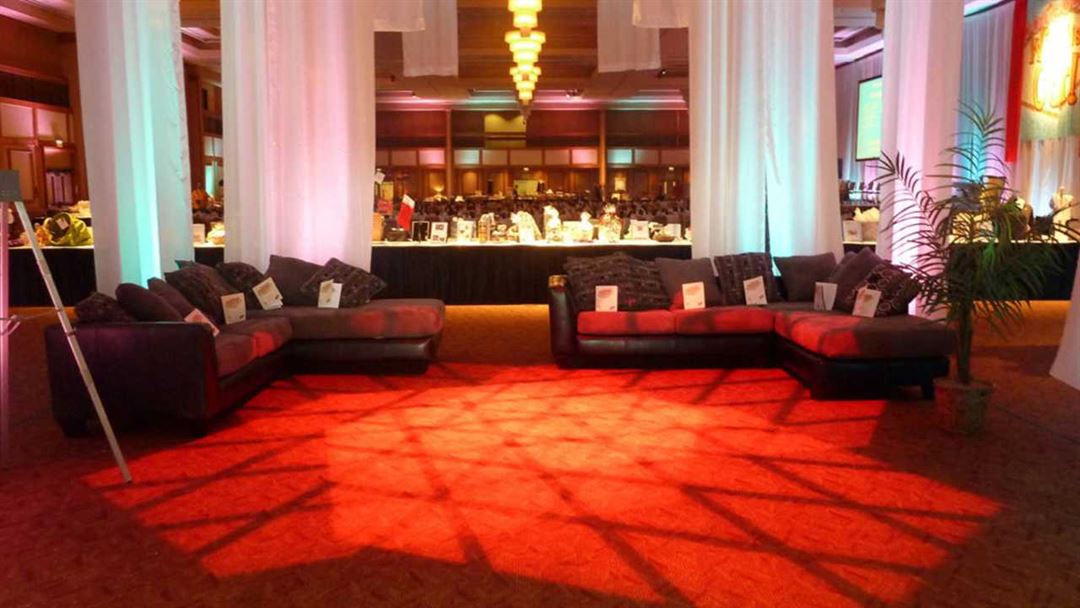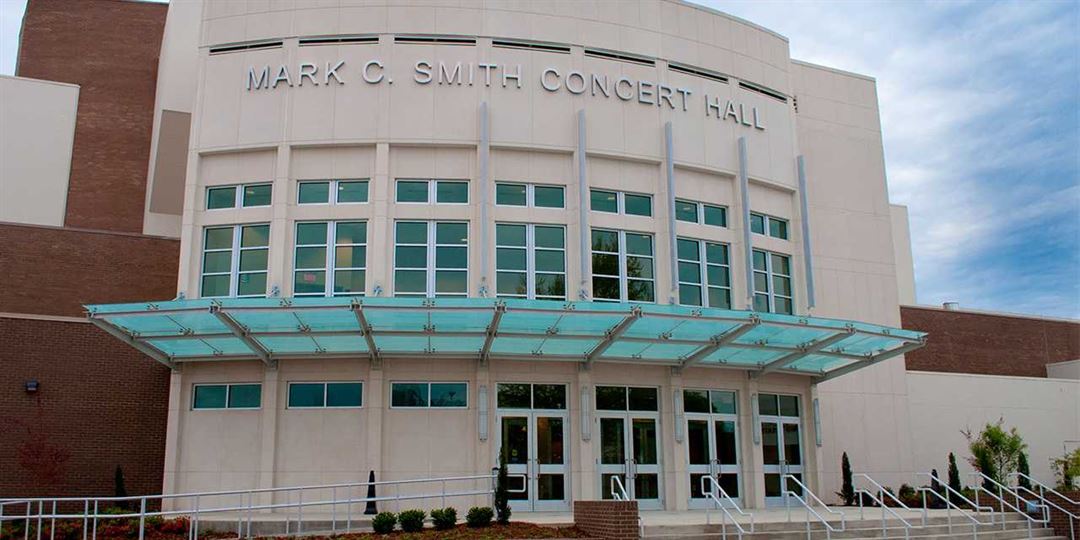Von Braun Center
700 Monroe Street, Huntsville, AL
Capacity: 10,080 people
About Von Braun Center
The Von Braun Center is located in the heart of historic downtown Huntsville. The Center is a multi-purpose entertainment venue equipped to accommodate major concerts, Broadway performances, ballets, symphonies and a full range of sporting events. The 9,000 seat Arena, 1,955 seat Concert Hall and 502 seat Playhouse Theatre can also be used as meeting areas for conferences or seminars.
The Von Braun Center is a turn-key facility with a team of experienced professionals ready to guarantee the success of your event. Huntsville and the Von Braun Center have everything you need for a successful event!
Event Pricing
Events Starting At
Deposit is Required
| Pricing is for
all event types
$84 - $8,400
/event
Pricing for all event types
Event Spaces
East Hall
Mark C. Smith Concert Hall
North Hall
Playhouse
South Hall
The Propst Arena
Venue Types
Amenities
- ADA/ACA Accessible
- Full Bar/Lounge
- Fully Equipped Kitchen
- On-Site Catering Service
- Wireless Internet/Wi-Fi
Features
- Max Number of People for an Event: 10080
- Year Renovated: 2009






















